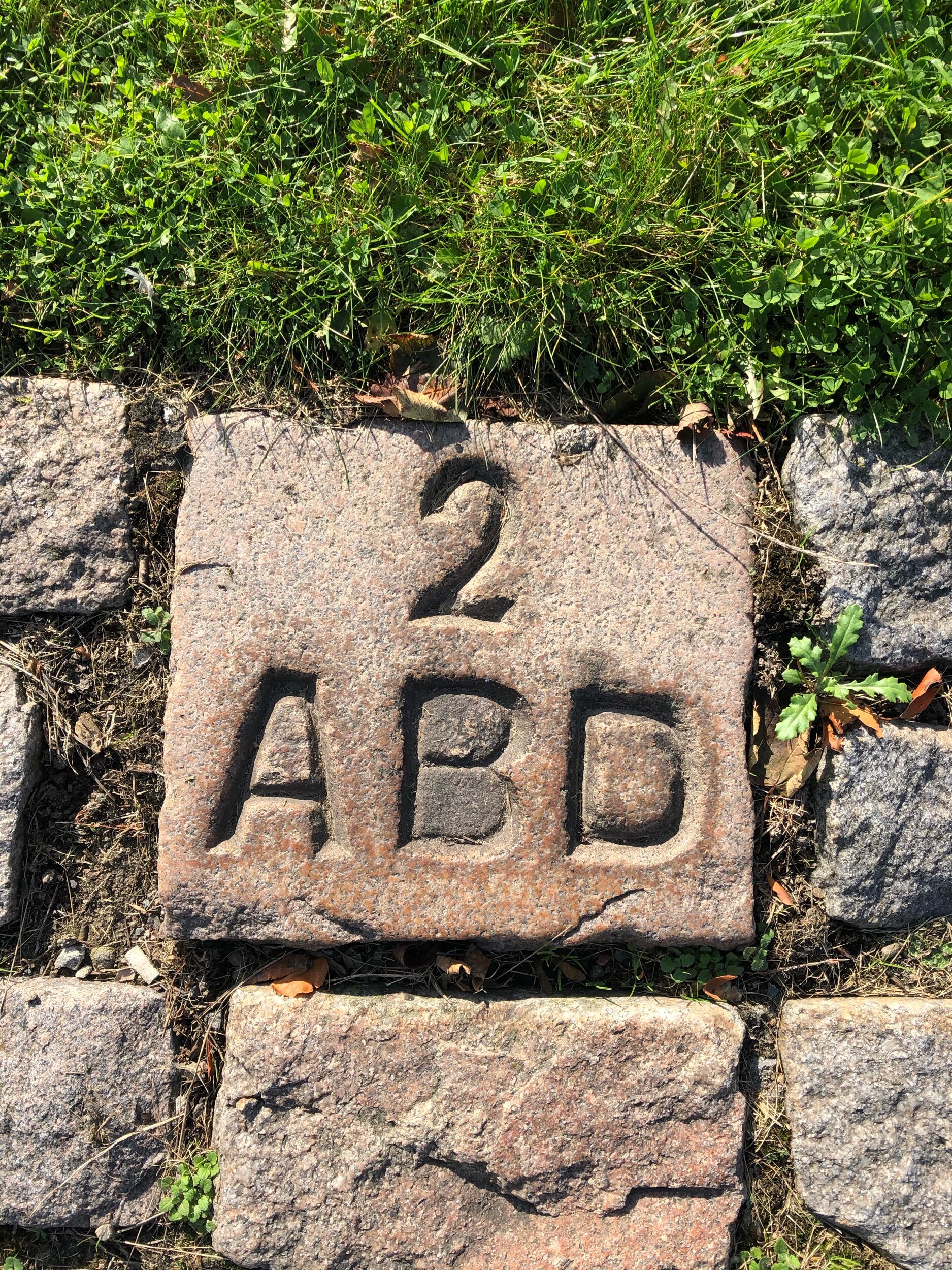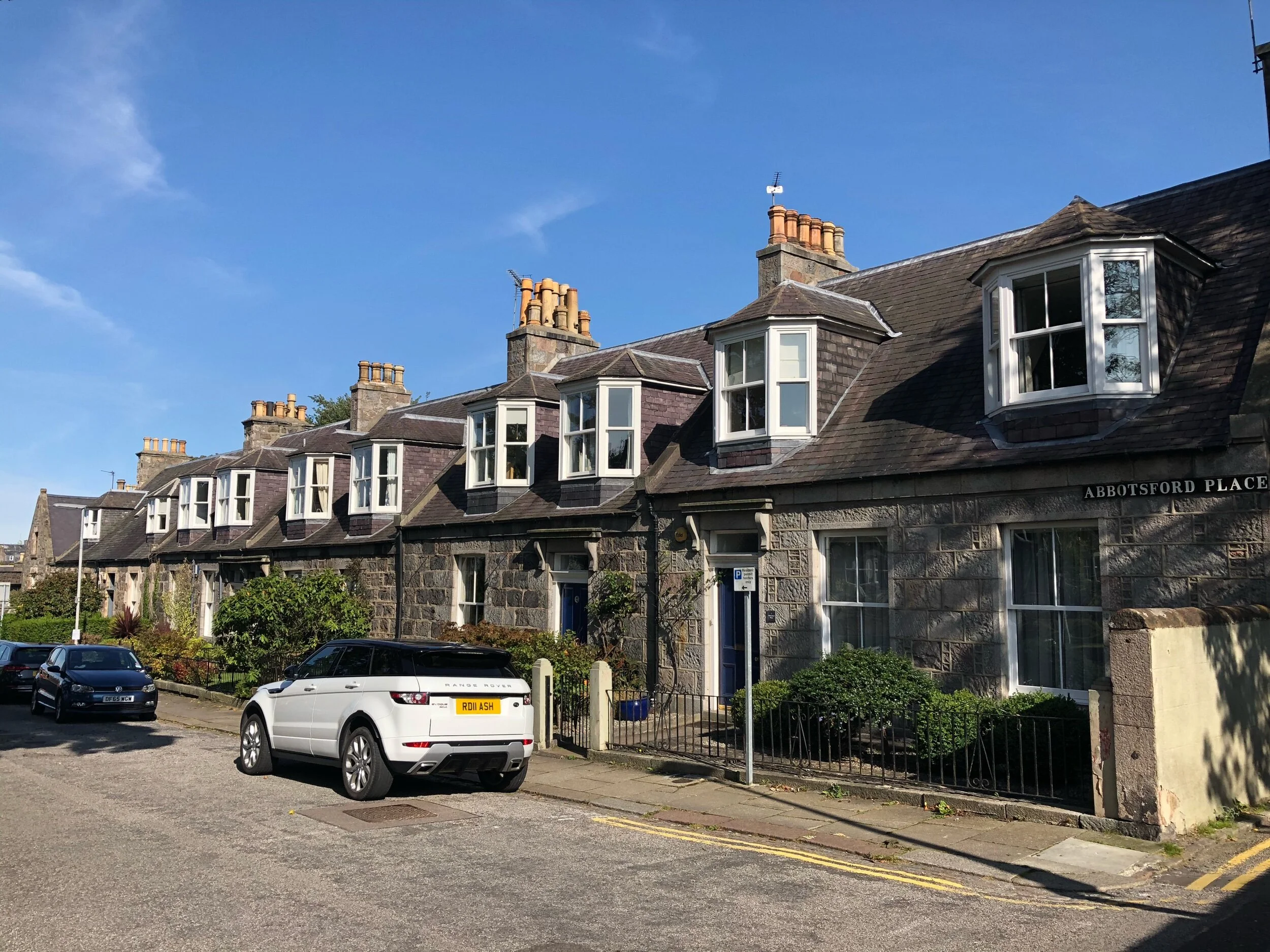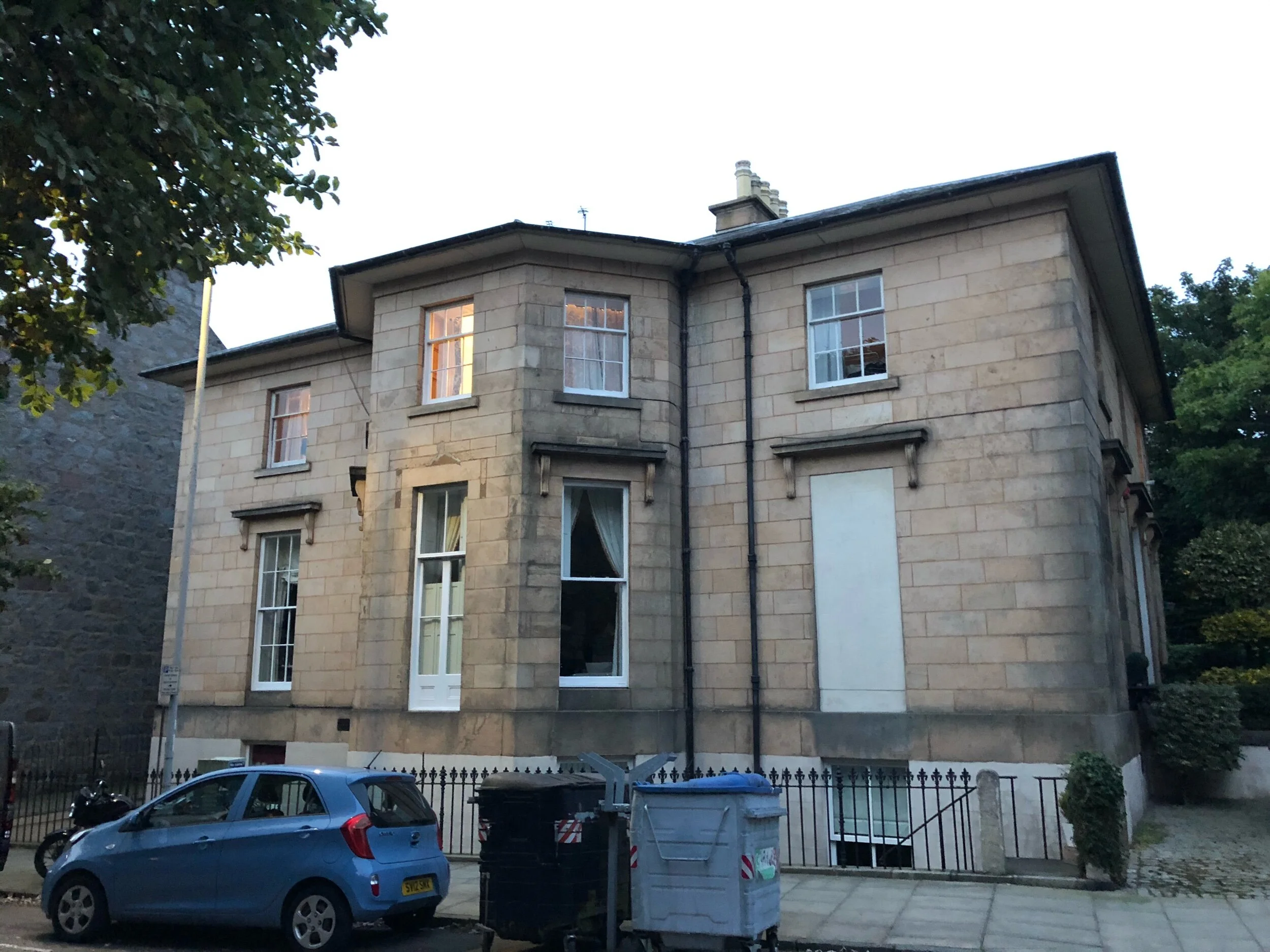ABERDEEN LISTED
MARCH STONE 2 ABD (C)
Missing 1889, since replaced; relocated in late 20th century due to enlarging of traffic island. March stones mark the inner and outer marches (boundaries) of Aberdeen, defined by marked stones possibly dating from 1698. The original stones were replaced by the present stones, numbered 1-48, in about 1790, the remainder were replaced in the early 19th century. The outer marches are thought to be later than the inner marches
FERRYHILL LIBRARY (B)
Describid by the Aberdeen Daily Journal as "neat and picturesque" the Ferryhill Library has the appearance of a gate lodge rather than a library. The stylised scrolls and stepped hood mouldings are typical of Arthur Clyne's church designs, but in addition to this the Renaissance detailing within the gothic tympanum suggest Queen Anne or Aesthetic Movement influence. The building is well proportioned and carefully balanced, the subtle detailing typifying Clyne's work after his rogue gothic partner, J B Pirie died.
249 HOLBURN STREET (C)
249 Holburn Street would appear to be one of the oldest surviving Aberdeen tenements. It was originally built as a house, then became an inn before finally being converted to tenements. The block fell into disrepair but has recently been refurbished (1999).
264 and 266 HOLBURN STREET (C)
An example of what Brogden calls the "Aberdeen Cottage", developed from the Butt and Ben by the 1820's. They usually have 2 main rooms on the ground floor, a smaller room tucked behind and further accommodation in the attic, lit by canted dormers. Of particular note is the unusual polychromatic masonry, lying-pane windows, decoratively corniced dormers and unusual scalloped ridge.
THE KESSOCKS 25 FONTHILL TERRACE (B)
25 Fonthill Terrace was designed for Alexander Macdonald, a restaurateur. John Rust, the architect, was born in 1845. He was apprenticed to J Russell Mackenzie and started his own practice in 1875. In 1892 he became the city architect. The Kessocks suggests the influence of J B Pirie and Arthur Clyne, the architects responsible for some of the boldest late 19th century buildings in Aberdeen, notably in Hamilton Place. The flower roundels in set in the NE gables are almost certainly borrowed from Pirie and Clyne's designs.
13-15 FONTHILL TERRACE (C)
The double cottage style of 13-15 Fonthill Terrace, with single storey, attic and basement is typical of Aberdeen, seen also in terraced form. This is a particularly good example with decorative canted windows, original doors, doorways and railings.
WHINHILL HOUSE 1 FONTHILL TERRACE (B)
Alexander Brown (1852-1952) and George Watt (1864-1931) formed a partnership of surveyor and architect, working on a variety of commissions from churches to tenements in Aberdeen. Watt had worked in Glasgow for Campbell, Douglas and Sellars, and the influence of the Edwardian architecture of Glasgow, more restrained in granite, is clear in this and many of his other buildings. The Art Nouveau gargoyles and iron finial suggest the influence of Charles Rennie Mackintosh, the turret is baronial, whilst the half-timbered gables and tripartite windows look to the Old English Style, and perhaps also the work of William Leiper.
64 FONTHILL ROAD
Duncan McMillan (1840-1928), had a successful practice in Aberdeen, which his son, John Ross McMillan took over when he died. McMillan is perhaps best known for his work on Archibald Simpson's Marine Terrace (see separate listing), but was responsible for a variety of simple but unusually detailed buildings like 64 Fonthill Road. Of note also is 2-14 Fonthill Terrace (see separate listing, Gairn Ward), which he designed with his son.
2-14 FONTHILL TERRACE
Duncan McMillan (1840-1928) and J Ross McMillan (1867-1959) were father and son, respectively. J Ross McMillan taking over his fathers practice when he died. Duncan McMillan is perhaps best known for his work on Archibald Simpson's Marine Terrace (see separate listing), while his son's finest design was his own house at 2 Devanha Gardens (see separate listing). There is no doubt that the combined skills of father and son were highly successful at 2-14 Fonthill Terrace. The varied, but balanced facade hangs together extremely well, complemented by the extremely fine doors and doorways, all of which survive, and the fine detailing. Even the rear elevation, with its canted oriels shows clever design, maximising light in the darker N facing rooms. The basements were designed to contain the coal store, laundry and wash house.
COWDRAY CLUB
The Cowdray Club was formerly the College of Nursing Club owned by Viscountess Cowdray, and is now a nursing home. Despite the later additions the main block survives intact, the central entrance bay being particularly fine.
FERRYHILL SOUTH CHURCH
The tower and spire of Ferryhill South Church form an important part of the Aberdeen townscape. The Church is now Church of Scotland, but was built originally for the United Free Church, costing ?5,500. The need for a church was first raised in 1872, and involved Mr William Henderson (later Sir) of Devanha House, who, like McMillan was an elder. The church was completed in 1874, at a cost of ?5500. Duncan McMillan was the Session Clerk of the new congregation from 1874 to 1927. The quickly increasing size of the congregation meant that the gallery had to be extended, and then side galleries added. Despite his involvement in the addition of the gallery wings, with his son John Ross McMillan, Duncan McMillan felt that they made the church interior too dark. The porch, added in 1883, was a gift from Sir William Henderson.
60-62 ALBURY ROAD
Duncan McMillan (1840-1928), whose son J Ross McMillan (1867-1959) took over his practice when he died, is perhaps best known for his work on Archibald Simpson's Marine Terrace (see separate listing). 60-62 Albury road are a pair of unusually detailed orne cottages.
1-7 POLMUIR ROAD
1-7 Polmuir Road is a good example of a simple dignified granite terrace. It is similar in style to many of Archibald Simpson's Terraces in Aberdeen, for example Bon Accord Square and Crescent (see separate listings), suggesting that perhaps he was the architect. The unusual name of Polmuir came from the original site of the Duthie Park, which was a marshy piece of land covered in gorse (or whin, hence the nearby "Whinhill Road), it was known as Pulmoor, and the surrounding area has since taken on the name of "Polmuir".
FERRYHILL PLACE
B-Group with 1-15 (odd numbers) Ferryhill Place and 2-18, 20-30 and 32-36 (even numbers) Ferryhill Place (see separate listings). Brogden suggests that the earlier, E section of Ferryhill Place (see separate listings) could be by Archibald Simpson, it is similar in style to his nearby Marine Terrace and Bon Accord Square (see separate listings). This W end of the terrace bears more resemblance to Caledonian Place (see separate listing), rubble walls with finely finished dressings. However the corniced and consoled doorways, eaves and base courses and use of dormers unites the two halves, framed by the elegant deep front gardens.
3-11 MARINE TERRACE
B-Group with Marine Terrace, Boundary Walls and Railings (see separate listing). Marine Terrace, originally called Belvidere Terrace, sits on an purpose built embankment over looking Ferryhill. It was commissioned by the Shoemaker Incorporation in 1830. The original plan was for a place block terrace of 10 houses, predominantly single storey attic and basement with the attic hidden behind the eaves blocking course, stepped up to 2 full storeys and advanced to the centre and at each end. The houses were to be "of the same quality of granite and dressing as the houses in Bon Accord Terrace [now Crescent]" (Fraser), see separate listing. Sadly in Simpson's lifetime only 2 of the houses were actually built, Numbers 9 and 10 in 1837, the year after which the terrace became known as Marine Terrace. In 1877 Duncan McMillan and J Russell Mackenzie took out the remaining feus and began work. The only alterations he made to Simpson's designs was to replace the timber eaves with a granite cornice, and the replacement of the 2 storey terminating blocks with double houses with front entrances (these were not executed). Fraser describes the end result as "a beautiful and unique little street", only marred by the later 20th century terminating blocks.
1-7 ABBOTSFORD PLACE
The larger proportions of Nos 2 and 3, and their appearance on the 1st edition map, suggests that they were the first cottages in the terrace, the remainder being added later in the 19th century. Abbotsford Place is a lively terrace, each pair of cottages being of slightly different composition, whilst retaining some unifying details.
MARCH STONE 4 ABD (C)
GRANTON LODGE (B)
Granton Lodge is one of the oldest surviving villas at the W end of Union Street. It is unusual in that it is built predominantly from sandstone, with granite rubble only used at the rear. The house, which has been flatted, is currently entered from the S side, however it appears that there would originally have been a central entrance on the W elevation, where remnants of a gabled addition and corniced hoodmould can clearly be seen.
NELLFIELD CEMETERY LODGE (C)
Nellfield Cemetery occupies ground formerly belonging to Nellfield House. The lodge was commissioned by the Aberdeen Bakers Incorporation. The cemetery contains the graves of William Alexander (author), George Washington Wilson (first Photographer Royal) and Charles McDonald, ("father" of the commercial granite industry). The cemetery was acquired and restored by Aberdeen District Council in 1979.


















